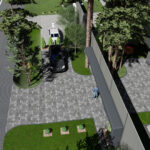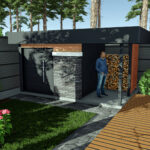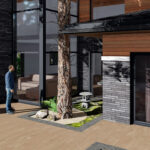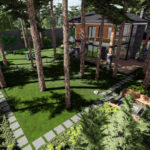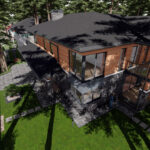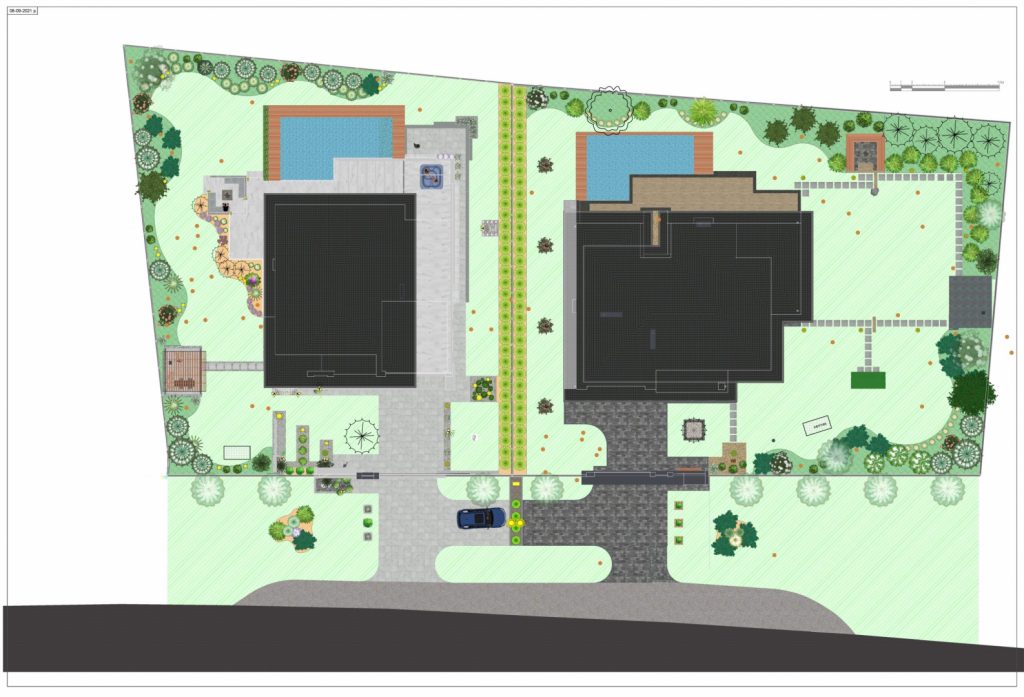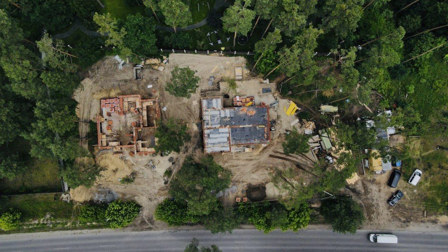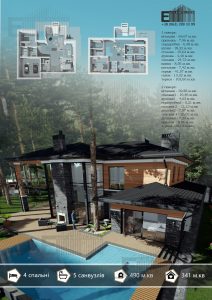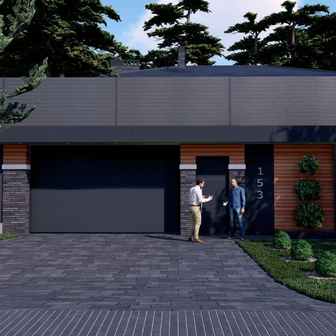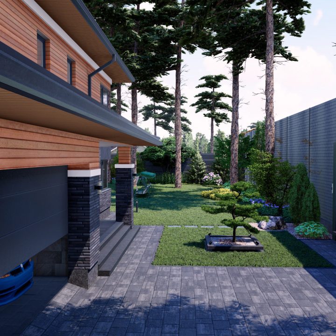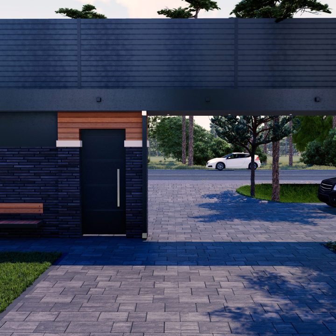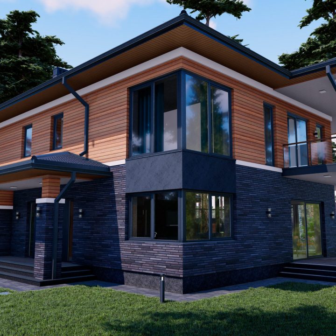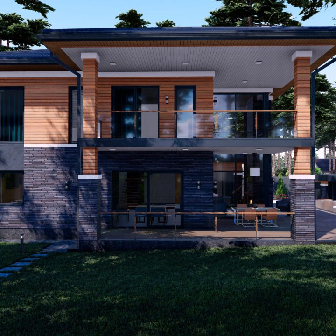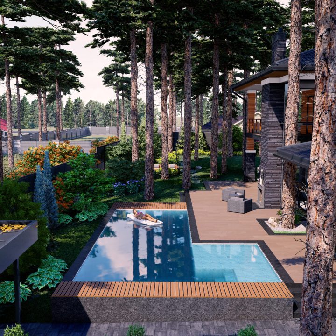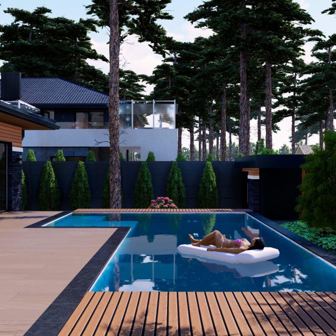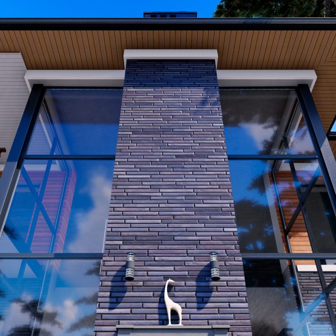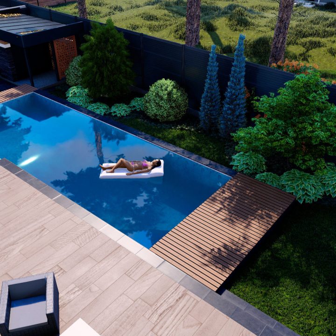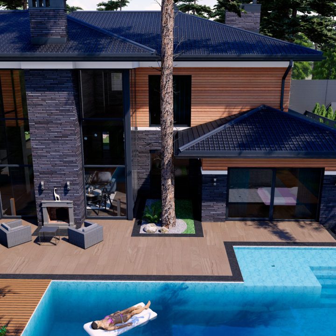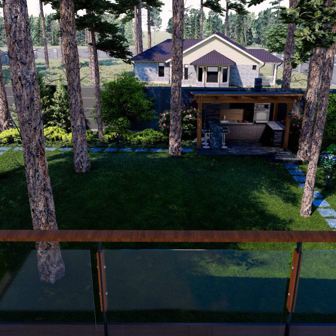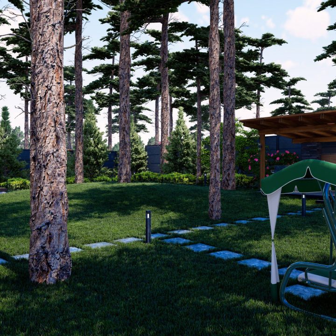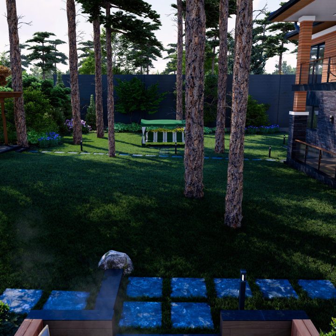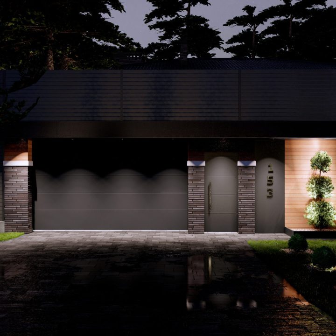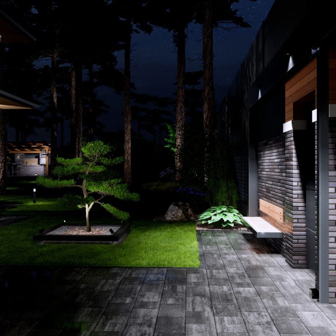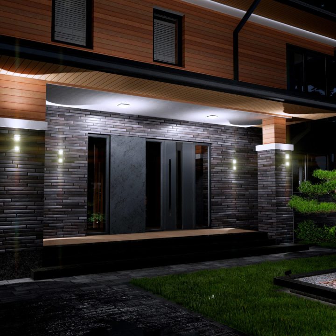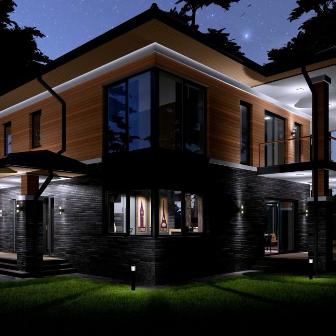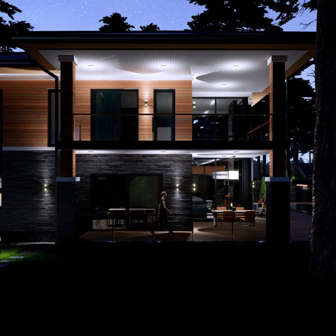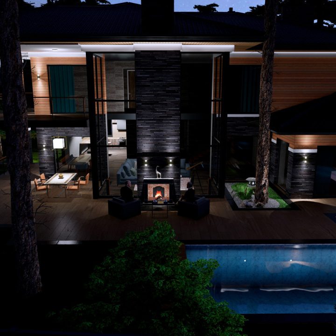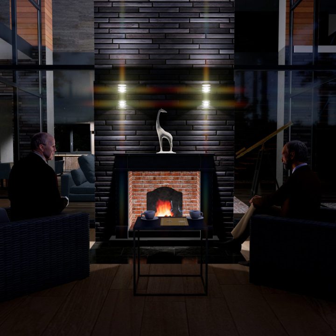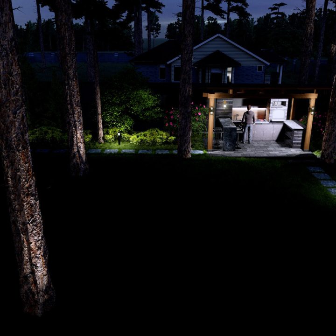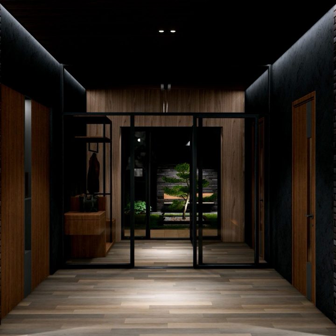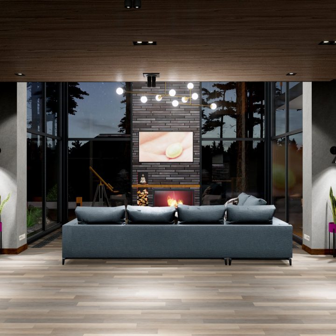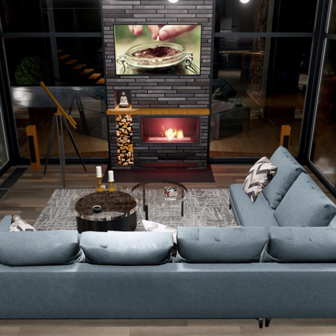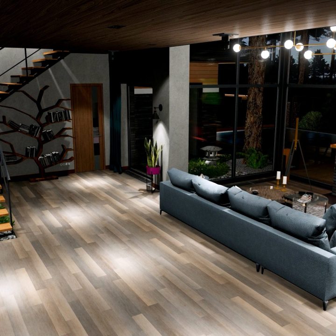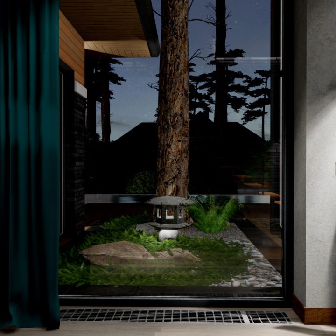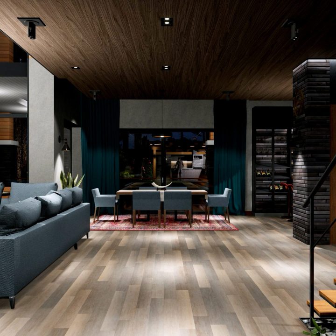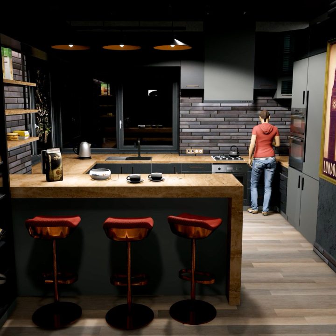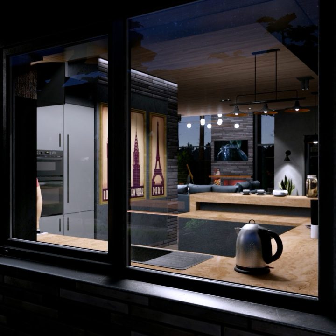Project “Plyuti-15”
INFORMATION:
House area: 341 sqm.
Customer: property developer "Elit House", Kyiv city.
Built by: property developer "Elit House", Kyiv city.
The plot is in a pine forest. The distance from the motorway to the fence line is more than 13 metres. This space in front of the gate has made it possible to create a parking space that also serves as a turning area for the car. This also makes it safer to drive onto the motorway. If required, a carport can also be provided here.
On the side of the track, the site is protected by a solid sandwich panel noise barrier over 5 metres high. The entrance group is made in an original modern style and does not violate the full density of the fence. The group is made of the same materials as the house – king size clinker, light wooden planks and anthracite metal. A massive canopy over the entire length of the group additionally protects the entire structure from precipitation.
It is worth noting that the courtyard itself has an interesting natural relief with a picturesque hill and hollows. In fact, the task of the designers of the house and landscape was simply to play with nature. First of all, the house itself fits well into the slope of the land, and its spacious terrace, which stretches across the entire 20-metre width behind the house, separates us from the green lawn under the pine trees by only one step. It is here, behind the house, that the ‘L’ shaped swimming pool is planned – and when you consider the presence of an English fireplace on the terrace, it means that in the future there will be a real lounge area!
Incidentally, the highlight of the terrace is a beautiful mature pine tree that miraculously landed in the arms of the house – it has been preserved and can now be seen in its original surroundings through the large windows in the hall and bedroom of the house. It is also the centrepiece of the miniature garden between the panoramic windows of the house.
The landscaping is traditional and naturalistic, with a large lawn in the centre where you can play badminton or let your dog run free. You can also create a playground here as the kitchen windows overlook it and the children are always in sight. The lawn is framed by various plantings that form a sort of undergrowth under the pine trees.
– boundary parking for cars outside the fence
– entry groups also had to be visually connected
Actually this is the first plot with an area of 12 acres. The development of the project started from scratch – there were forest bushes, so it was necessary to optimally place houses and fences amongst of numerous existing trees in order to preserve them as much as possible.
APROPOS
DISCLAIMER
This project is a good example of a customer who, despite all the arguments, insisted on doing things his way. We are talking about a pine tree on the terrace next to the house. Initially, there was no question of leaving it there. The house itself was designed a few metres further away from the side fence. This left extra space for a carport to the left of the house.
With an unconditional order to “leave the pine tree”, I had to redesign the layout, throw away the space for the carport and arrange the space around the tree.
Later, I noticed from the estate agents’ photographs that the pine tree had to be removed. And how much extra trouble that was, not to mention the functional disadvantages…




